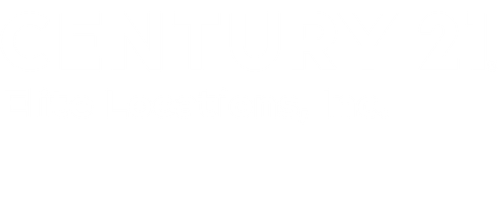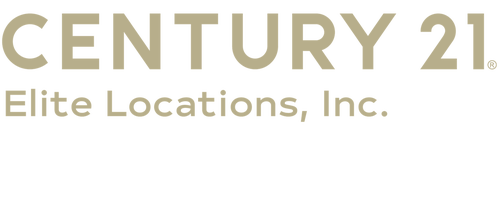


Sold
Listing Courtesy of:  STELLAR / Century 21 Elite Locations, Inc. / Coleen Garner - Contact: 813-960-0999
STELLAR / Century 21 Elite Locations, Inc. / Coleen Garner - Contact: 813-960-0999
 STELLAR / Century 21 Elite Locations, Inc. / Coleen Garner - Contact: 813-960-0999
STELLAR / Century 21 Elite Locations, Inc. / Coleen Garner - Contact: 813-960-0999 11472 Sandpiper Avenue Weeki Wachee, FL 34614
Sold on 12/22/2022
$380,000 (USD)
MLS #:
T3390565
T3390565
Taxes
$3,409(2021)
$3,409(2021)
Lot Size
0.53 acres
0.53 acres
Type
Single-Family Home
Single-Family Home
Year Built
2012
2012
Style
Contemporary
Contemporary
County
Hernando County
Hernando County
Listed By
Coleen Garner, Century 21 Elite Locations, Inc., Contact: 813-960-0999
Bought with
Frances Vella, Century 21 Elite Locations, Inc
Frances Vella, Century 21 Elite Locations, Inc
Source
STELLAR
Last checked Jan 7 2026 at 4:39 AM GMT+0000
STELLAR
Last checked Jan 7 2026 at 4:39 AM GMT+0000
Bathroom Details
- Full Bathrooms: 2
Interior Features
- Formal Dining Room Separate
- Inside Utility
- Attic
- Unfurnished
- Split Bedroom
- Formal Living Room Separate
- Appliances: Dishwasher
- Appliances: Electric Water Heater
- Ceiling Fans(s)
- Appliances: Microwave
- Walk-In Closet(s)
- Appliances: Range
- Appliances: Refrigerator
- Open Floorplan
- Great Room
- Vaulted Ceiling(s)
Subdivision
- Royal Highlands
Property Features
- Foundation: Slab
Heating and Cooling
- Central
- Central Air
Flooring
- Carpet
- Vinyl
Exterior Features
- Block
- Stucco
- Roof: Shingle
Utility Information
- Utilities: Water Connected, Electricity Connected, Water Source: Well
- Sewer: Septic Tank
School Information
- Middle School: West Hernando Middle School
Garage
- 21X20
Parking
- Garage Door Opener
- Split Garage
Living Area
- 2,245 sqft
Listing Price History
Date
Event
Price
% Change
$ (+/-)
Oct 10, 2022
Price Changed
$390,000
-1%
-$4,000
Oct 05, 2022
Price Changed
$394,000
-1%
-$5,000
Sep 16, 2022
Price Changed
$399,000
-3%
-$13,000
Sep 11, 2022
Price Changed
$412,000
-1%
-$5,000
Aug 25, 2022
Price Changed
$417,000
-1%
-$5,000
Aug 11, 2022
Price Changed
$422,000
-1%
-$5,000
Aug 01, 2022
Price Changed
$427,000
-2%
-$10,000
Jul 22, 2022
Listed
$437,000
-
-
Additional Information: Elite Locations, Inc. | 813-960-0999
Disclaimer: Listings Courtesy of “My Florida Regional MLS DBA Stellar MLS © 2026. IDX information is provided exclusively for consumers personal, non-commercial use and may not be used for any other purpose other than to identify properties consumers may be interested in purchasing. All information provided is deemed reliable but is not guaranteed and should be independently verified. Last Updated: 1/6/26 20:39





Description