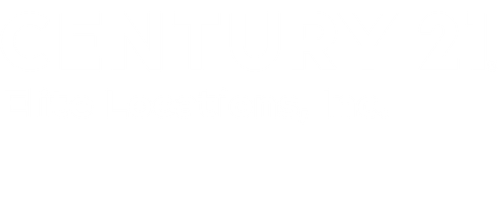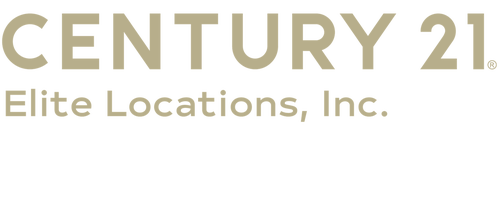


Sold
Listing Courtesy of:  STELLAR / Keller Williams Realty
STELLAR / Keller Williams Realty
 STELLAR / Keller Williams Realty
STELLAR / Keller Williams Realty 10507 Walker Road Thonotosassa, FL 33592
Sold on 10/11/2019
$223,000 (USD)
MLS #:
T3181176
T3181176
Taxes
$2,803(2018)
$2,803(2018)
Lot Size
0.34 acres
0.34 acres
Type
Single-Family Home
Single-Family Home
Year Built
2006
2006
County
Hillsborough County
Hillsborough County
Listed By
Tony Baroni, Keller Williams Realty
Bought with
Coleen Garner, Century 21 Elite Locations, Inc
Coleen Garner, Century 21 Elite Locations, Inc
Source
STELLAR
Last checked Feb 20 2026 at 1:13 PM GMT+0000
STELLAR
Last checked Feb 20 2026 at 1:13 PM GMT+0000
Bathroom Details
- Full Bathrooms: 2
Interior Features
- Unfurnished
- Split Bedroom
- Living Room/Dining Room Combo
- Appliances: Refrigerator
- Appliances: Washer
- Ceiling Fans(s)
- Open Floorplan
- Appliances: Microwave
- Appliances: Range
- Vaulted Ceiling(s)
- Appliances: Dryer
Subdivision
- Terrace Highlands
Property Features
- Foundation: Slab
Heating and Cooling
- Central
- Electric
- Central Air
Flooring
- Ceramic Tile
- Carpet
- Wood
Exterior Features
- Stucco
- Roof: Shingle
Utility Information
- Utilities: Well
- Sewer: Septic Tank
- Fuel: Electric, Central
School Information
- Elementary School: Folsom-Hb
- Middle School: Jennings-Hb
- High School: King-Hb
Garage
- 20X20
Listing Price History
Date
Event
Price
% Change
$ (+/-)
Aug 28, 2019
Price Changed
$225,000
0%
-$500
Jul 30, 2019
Price Changed
$225,500
-6%
-$14,400
Jul 13, 2019
Price Changed
$239,900
-2%
-$5,000
Jun 14, 2019
Listed
$244,900
-
-
Disclaimer: Listings Courtesy of “My Florida Regional MLS DBA Stellar MLS © 2026. IDX information is provided exclusively for consumers personal, non-commercial use and may not be used for any other purpose other than to identify properties consumers may be interested in purchasing. All information provided is deemed reliable but is not guaranteed and should be independently verified. Last Updated: 2/20/26 05:13





Description