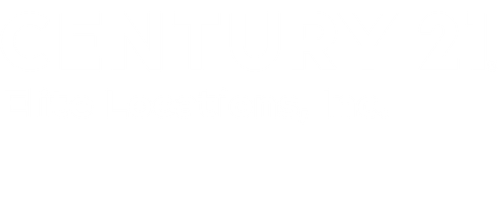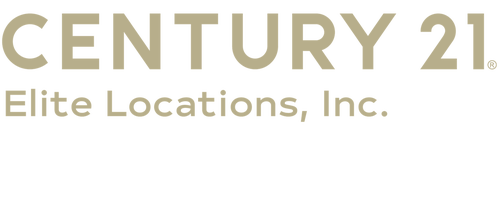


Sold
Listing Courtesy of:  STELLAR / Bay Area Property Exchange, Ll - Contact: 813-325-9679
STELLAR / Bay Area Property Exchange, Ll - Contact: 813-325-9679
 STELLAR / Bay Area Property Exchange, Ll - Contact: 813-325-9679
STELLAR / Bay Area Property Exchange, Ll - Contact: 813-325-9679 9330 Hampshire Park Drive Tampa, FL 33647
Sold on 03/03/2025
$590,000 (USD)
Description
MLS #:
T3508176
T3508176
Taxes
$8,213(2023)
$8,213(2023)
Lot Size
7,590 SQFT
7,590 SQFT
Type
Single-Family Home
Single-Family Home
Year Built
1993
1993
County
Hillsborough County
Hillsborough County
Listed By
Darren Evans, Bay Area Property Exchange, Ll, Contact: 813-325-9679
Bought with
Deniz Demirel, The Wilkins Way LLC
Deniz Demirel, The Wilkins Way LLC
Source
STELLAR
Last checked Jan 1 2026 at 2:40 PM GMT+0000
STELLAR
Last checked Jan 1 2026 at 2:40 PM GMT+0000
Bathroom Details
- Full Bathrooms: 3
Interior Features
- Appliances: Dishwasher
- Appliances: Electric Water Heater
- Ceiling Fans(s)
- Open Floorplan
- Appliances: Disposal
- Appliances: Exhaust Fan
- Walk-In Closet(s)
- Eat-In Kitchen
- Crown Molding
- Primarybedroom Upstairs
Subdivision
- Hunters Green Prcl 18A Phas
Property Features
- Foundation: Slab
Heating and Cooling
- Central
- Central Air
Pool Information
- In Ground
Homeowners Association Information
- Dues: $375/Semi-Annually
Flooring
- Carpet
- Ceramic Tile
Exterior Features
- Block
- Roof: Shingle
Utility Information
- Utilities: Public, Water Source: Public
- Sewer: Public Sewer
Living Area
- 3,235 sqft
Listing Price History
Date
Event
Price
% Change
$ (+/-)
Jan 15, 2025
Price Changed
$639,000
0%
$2,500
Aug 18, 2024
Price Changed
$636,500
-1%
-$8,500
Jul 31, 2024
Price Changed
$645,000
-1%
-$5,000
Jun 17, 2024
Price Changed
$650,000
-3%
-$19,900
May 20, 2024
Price Changed
$669,900
-1%
-$10,000
Apr 12, 2024
Price Changed
$679,900
-1%
-$10,000
Mar 19, 2024
Price Changed
$689,900
-1%
-$10,100
Mar 05, 2024
Listed
$700,000
-
-
Additional Information: Bay Area Property Exchange, Ll | 813-325-9679
Disclaimer: Listings Courtesy of “My Florida Regional MLS DBA Stellar MLS © 2026. IDX information is provided exclusively for consumers personal, non-commercial use and may not be used for any other purpose other than to identify properties consumers may be interested in purchasing. All information provided is deemed reliable but is not guaranteed and should be independently verified. Last Updated: 1/1/26 06:40





As you step inside, you'll be greeted by an open floor plan that seamlessly flows from room to room, creating an inviting atmosphere for both everyday living and entertaining. The large kitchen features top-of-the-line appliances, plenty of counter space, and a cozy breakfast nook. The living and dining areas are bathed in natural light, creating a warm, airy environment. With five generously sized bedrooms, there is no shortage of space for relaxation, while the three well-appointed bathrooms ensure everyone has room to unwind.
Step outside into the backyard, where you'll enjoy a private retreat perfect for outdoor dining, gardening, or simply relaxing in the fresh air.
But the real highlight of this home is its unbeatable location within a highly desirable community. Residents have access to a beautifully maintained **golf course**, perfect for weekend rounds or simply enjoying the scenic views. The **community center** offers a wealth of amenities, including fitness facilities, a pool, and gathering spaces for residents to enjoy. With regular **community events**, from social mixers to holiday celebrations, there’s always something happening in this friendly, close-knit neighborhood.
This exceptional neighborhood is not only home to beautiful residences but also boasts outstanding educational opportunities and a variety of community activities, making it the ideal place for families to thrive. the neighborhood is served by highly-rated public and private schools, providing excellent educational options for all ages. The community center regularly hosts family-friendly events, including seasonal festivals, movie nights, and holiday parties, ensuring there's always something fun to look forward to. Active residents can participate in fitness classes, sports leagues, or take part in volunteer opportunities to support local causes. The neighborhood’s strong sense of camaraderie makes it easy to build friendships, and with regular social gatherings, everyone feels connected.
Whether it’s engaging in school-related activities, enjoying neighborhood events, or simply participating in recreational opportunities, this community offers a welcoming environment where all can thrive.
Whether you’re a golf enthusiast, a lover of community activities, or someone looking for a peaceful and welcoming environment, this home and its surroundings have it all. Don't miss your opportunity to make this dream home yours!
This neighborhood offers the peace of mind that comes with 24-hour security, ensuring that you and your loved ones feel safe and secure at all times.