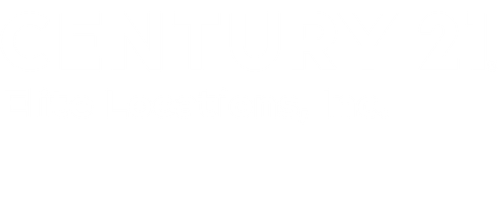
Sold
Listing Courtesy of:  STELLAR / Sun Cay Real Estate
STELLAR / Sun Cay Real Estate
 STELLAR / Sun Cay Real Estate
STELLAR / Sun Cay Real Estate 9214 Dayflower Drive Tampa, FL 33647
Sold on 05/16/2025
$535,000 (USD)
Description
MLS #:
TB8356497
TB8356497
Taxes
$5,176(2024)
$5,176(2024)
Lot Size
10,126 SQFT
10,126 SQFT
Type
Single-Family Home
Single-Family Home
Year Built
1990
1990
Style
Traditional
Traditional
County
Hillsborough County
Hillsborough County
Listed By
Jimary Jimenez, Sun Cay Real Estate
Bought with
Coleen Garner, Century 21 Elite Locations, Inc
Coleen Garner, Century 21 Elite Locations, Inc
Source
STELLAR
Last checked Feb 27 2026 at 10:28 PM GMT+0000
STELLAR
Last checked Feb 27 2026 at 10:28 PM GMT+0000
Bathroom Details
- Full Bathrooms: 2
- Half Bathroom: 1
Interior Features
- Split Bedroom
- Crown Molding
- Walk-In Closet(s)
- Appliances: Dishwasher
- Appliances: Refrigerator
- Appliances: Washer
- Ceiling Fans(s)
- Appliances: Disposal
- Appliances: Microwave
- Appliances: Range
- Cathedral Ceiling(s)
- Vaulted Ceiling(s)
- Appliances: Dryer
- Thermostat
- Primary Bedroom Main Floor
Subdivision
- Cross Creek Unit 1
Lot Information
- Oversized Lot
- Paved
- Landscaped
Property Features
- Foundation: Slab
Heating and Cooling
- Central
- Central Air
Pool Information
- In Ground
Homeowners Association Information
- Dues: $160/Quarterly
Flooring
- Laminate
- Travertine
Exterior Features
- Block
- Roof: Shingle
Utility Information
- Utilities: Water Connected, Water Source: Public, Electricity Connected, Sewer Connected
- Sewer: Public Sewer
School Information
- Elementary School: Hunter's Green-Hb
- Middle School: Benito-Hb
- High School: Wharton-Hb
Stories
- 2
Living Area
- 2,698 sqft
Listing Price History
Date
Event
Price
% Change
$ (+/-)
Feb 28, 2025
Listed
$535,000
-
-
Disclaimer: Listings Courtesy of “My Florida Regional MLS DBA Stellar MLS © 2026. IDX information is provided exclusively for consumers personal, non-commercial use and may not be used for any other purpose other than to identify properties consumers may be interested in purchasing. All information provided is deemed reliable but is not guaranteed and should be independently verified. Last Updated: 2/27/26 14:28




Set on an expansive lot, this property provides a rare sense of seclusion, surrounded by lush, mature landscaping that enhances both beauty and privacy. The backyard is a private oasis, featuring a large screened-in pool and an expansive pool deck—ideal for entertaining or unwinding in a serene setting.
Inside, the home continues to impress with its stately presence and spacious design. The soaring 25-foot ceilings make a bold statement, creating an open and inviting atmosphere. The primary suite is generously sized and conveniently located on the first floor, offering a private retreat. A well-designed split floor plan places the remaining bedrooms upstairs, ensuring a balance of space and functionality.
Recent upgrades add significant value, efficiency, and longevity. The home features a new roof installed in 2020 and both AC systems have been recently replaced—one in 2019 and the second in 2020. Many windows were upgraded in 2020 with more energy-efficient models. The exterior was further enhanced with Hardie board siding installed by Morgan Exteriors in 2021, adding both durability and curb appeal.
With its extraordinary style, expansive lot, and timeless charm, this home offers an estate-like setting that perfectly blends elegance, comfort, and privacy.