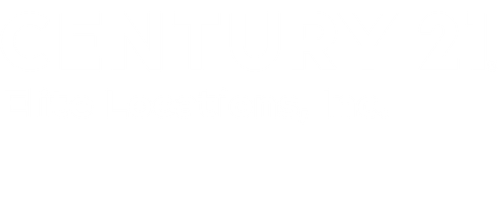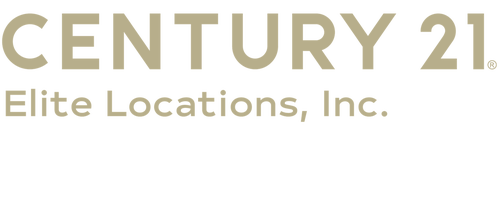
Sold
Listing Courtesy of:  STELLAR / Re/Max Champions - Contact: 727-807-7887
STELLAR / Re/Max Champions - Contact: 727-807-7887
 STELLAR / Re/Max Champions - Contact: 727-807-7887
STELLAR / Re/Max Champions - Contact: 727-807-7887 804 S Fremont Avenue Tampa, FL 33606
Sold on 06/06/2025
$2,100,000 (USD)
MLS #:
W7869350
W7869350
Taxes
$13,648(2023)
$13,648(2023)
Lot Size
7,128 SQFT
7,128 SQFT
Type
Single-Family Home
Single-Family Home
Year Built
2008
2008
Style
Bungalow
Bungalow
County
Hillsborough County
Hillsborough County
Listed By
Ashley Aviolla, Re/Max Champions, Contact: 727-807-7887
Bought with
Steven Warneke, Sample Warneke Real Estate, LLC
Steven Warneke, Sample Warneke Real Estate, LLC
Source
STELLAR
Last checked Feb 6 2026 at 2:15 PM GMT+0000
STELLAR
Last checked Feb 6 2026 at 2:15 PM GMT+0000
Bathroom Details
- Full Bathrooms: 4
- Half Bathroom: 1
Interior Features
- Great Room
- Formal Dining Room Separate
- Inside Utility
- Attic
- Unfurnished
- Split Bedroom
- Stone Counters
- Kitchen/Family Room Combo
- Solid Wood Cabinets
- Solid Surface Counters
- In Wall Pest System
- Bonus Room
- Wet Bar
- Den/Library/Office
- Family Room
- Crown Molding
- Living Room/Dining Room Combo
- Pest Guard System
- Walk-In Closet(s)
- Window Treatments
- Appliances: Dishwasher
- Appliances: Refrigerator
- Appliances: Washer
- Ceiling Fans(s)
- Open Floorplan
- Appliances: Disposal
- Appliances: Microwave
- Appliances: Range
- Appliances: Dryer
- Appliances: Built-In Oven
- Appliances: Convection Oven
- Appliances: Exhaust Fan
- Appliances: Ice Maker
- Appliances: Tankless Water Heater
- Appliances: Bar Fridge
- Appliances: Cooktop
- Appliances: Wine Refrigerator
- Thermostat
- Appliances: Water Purifier
- Appliances: Water Filtration System
- Eat-In Kitchen
- High Ceilings
- Chair Rail
- Primary Bedroom Main Floor
Subdivision
- Lingerlong / West Hyde Park Village
Lot Information
- Sidewalk
- Street Dead-End
- In County
- Historic District
- City Limits
- Cleared
- Paved
- Landscaped
Property Features
- Fireplace: Family Room
- Fireplace: Gas
- Foundation: Slab
Heating and Cooling
- Central
- Electric
- Zoned
- Central Air
Flooring
- Ceramic Tile
- Carpet
- Wood
Exterior Features
- Frame
- Hardiplank Type
- Roof: Shingle
Utility Information
- Utilities: Cable Available, Sprinkler Meter, Water Connected, Water Source: Public, Electricity Connected, Natural Gas Connected
- Sewer: Public Sewer
School Information
- Elementary School: Mitchell-Hb
- Middle School: Wilson-Hb
- High School: Plant-Hb
Parking
- Garage Door Opener
- Garage Faces Rear
- On Street
- Electric Vehicle Charging Station(s)
- Alley Access
Living Area
- 3,587 sqft
Listing Price History
Date
Event
Price
% Change
$ (+/-)
Feb 22, 2025
Price Changed
$2,395,000
-4%
-$104,000
Oct 10, 2024
Listed
$2,499,000
-
-
Additional Information: Re/Max Champions | 727-807-7887
Disclaimer: Listings Courtesy of “My Florida Regional MLS DBA Stellar MLS © 2026. IDX information is provided exclusively for consumers personal, non-commercial use and may not be used for any other purpose other than to identify properties consumers may be interested in purchasing. All information provided is deemed reliable but is not guaranteed and should be independently verified. Last Updated: 2/6/26 06:15





Description