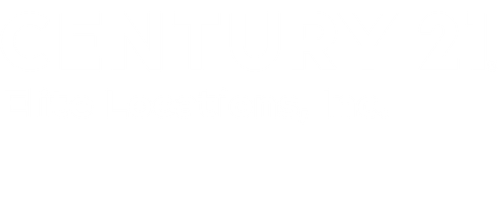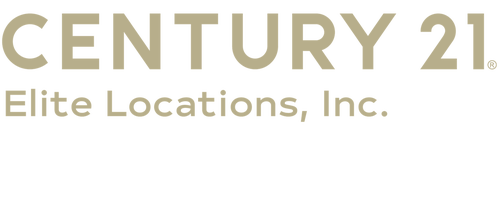


Listing Courtesy of:  STELLAR / Align Right Realty South Shore - Contact: 813-645-4663
STELLAR / Align Right Realty South Shore - Contact: 813-645-4663
 STELLAR / Align Right Realty South Shore - Contact: 813-645-4663
STELLAR / Align Right Realty South Shore - Contact: 813-645-4663 802 E Curtis Street Tampa, FL 33603
Active (110 Days)
$550,000
MLS #:
TB8308458
TB8308458
Taxes
$8,927(2023)
$8,927(2023)
Lot Size
9,100 SQFT
9,100 SQFT
Type
Single-Family Home
Single-Family Home
Year Built
2021
2021
Style
Craftsman
Craftsman
County
Hillsborough County
Hillsborough County
Listed By
Dona Anello, Align Right Realty South Shore, Contact: 813-645-4663
Source
STELLAR
Last checked Jan 22 2025 at 10:50 AM GMT+0000
STELLAR
Last checked Jan 22 2025 at 10:50 AM GMT+0000
Bathroom Details
- Full Bathrooms: 2
Interior Features
- Appliances: Washer
- Appliances: Refrigerator
- Appliances: Range
- Appliances: Microwave
- Appliances: Electric Water Heater
- Appliances: Dryer
- Appliances: Disposal
- Appliances: Dishwasher
- Tray Ceiling(s)
- Stone Counters
- Open Floorplan
- High Ceilings
- Crown Molding
- Ceiling Fans(s)
- Built-In Features
Subdivision
- Eureka Rev Map
Property Features
- Foundation: Stem Wall
Heating and Cooling
- Central
- Central Air
Flooring
- Hardwood
Exterior Features
- Hardiplank Type
- Block
- Roof: Shingle
Utility Information
- Utilities: Water Connected, Street Lights, Sewer Connected, Electricity Connected, Cable Available
- Sewer: Public Sewer
School Information
- Elementary School: Broward-Hb
- Middle School: Memorial-Hb
- High School: Hillsborough-Hb
Parking
- Oversized
- Driveway
- Covered
Stories
- 1
Living Area
- 1,724 sqft
Additional Information: Align Right Realty South Shore | 813-645-4663
Location
Listing Price History
Date
Event
Price
% Change
$ (+/-)
Jan 08, 2025
Price Changed
$550,000
-7%
-39,900
Sep 18, 2024
Original Price
$589,900
-
-
Estimated Monthly Mortgage Payment
*Based on Fixed Interest Rate withe a 30 year term, principal and interest only
Listing price
Down payment
%
Interest rate
%Mortgage calculator estimates are provided by C21 Elite Locations, Inc. and are intended for information use only. Your payments may be higher or lower and all loans are subject to credit approval.
Disclaimer: Listings Courtesy of “My Florida Regional MLS DBA Stellar MLS © 2025. IDX information is provided exclusively for consumers personal, non-commercial use and may not be used for any other purpose other than to identify properties consumers may be interested in purchasing. All information provided is deemed reliable but is not guaranteed and should be independently verified. Last Updated: 1/22/25 02:50





Description