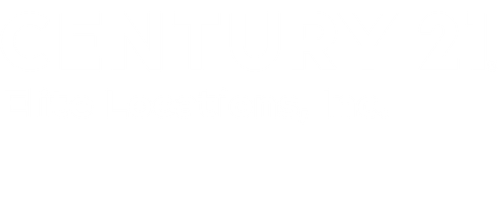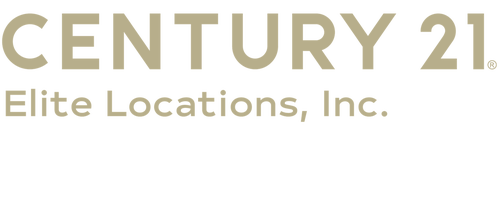
Sold
Listing Courtesy of:  STELLAR / Smith & Associates Real Estate / Nancy Wood - Contact: 813-839-3800
STELLAR / Smith & Associates Real Estate / Nancy Wood - Contact: 813-839-3800
 STELLAR / Smith & Associates Real Estate / Nancy Wood - Contact: 813-839-3800
STELLAR / Smith & Associates Real Estate / Nancy Wood - Contact: 813-839-3800 7306 Pelican Island Drive Tampa, FL 33634
Sold on 05/27/2025
$2,160,000 (USD)
MLS #:
T3520167
T3520167
Taxes
$11,556(2023)
$11,556(2023)
Lot Size
0.4 acres
0.4 acres
Type
Single-Family Home
Single-Family Home
Year Built
1996
1996
Style
Custom, Mediterranean
Custom, Mediterranean
Views
Water
Water
County
Hillsborough County
Hillsborough County
Listed By
Nancy & Doug Wood THE WOOD TEAM, Smith & Associates Real Estate, Contact: 813-839-3800
Nancy Wood, Smith & Associates Real Estate
Nancy Wood, Smith & Associates Real Estate
Bought with
Dennis Stroh, Palm Island Realty
Dennis Stroh, Palm Island Realty
Source
STELLAR
Last checked Feb 16 2026 at 3:17 PM GMT+0000
STELLAR
Last checked Feb 16 2026 at 3:17 PM GMT+0000
Bathroom Details
- Full Bathrooms: 5
- Half Bathroom: 1
Interior Features
- Formal Dining Room Separate
- Inside Utility
- Unfurnished
- Stone Counters
- Solid Wood Cabinets
- Breakfast Room Separate
- Formal Living Room Separate
- Solid Surface Counters
- Den/Library/Office
- Family Room
- Living Room/Dining Room Combo
- Walk-In Closet(s)
- Window Treatments
- Appliances: Dishwasher
- Appliances: Electric Water Heater
- Appliances: Refrigerator
- Appliances: Washer
- Ceiling Fans(s)
- Appliances: Disposal
- Appliances: Microwave
- Appliances: Range
- Vaulted Ceiling(s)
- Appliances: Dryer
- Appliances: Built-In Oven
- Appliances: Convection Oven
- Appliances: Exhaust Fan
- Appliances: Freezer
- Appliances: Ice Maker
- Appliances: Kitchen Reverse Osmosis System
- Appliances: Cooktop
- Appliances: Wine Refrigerator
- Thermostat
- Eat-In Kitchen
- High Ceilings
- Built-In Features
- Primarybedroom Upstairs
Subdivision
- Pelican Island Unit 3
Lot Information
- Street Dead-End
- In County
- Flood Insurance Required
- Near Golf Course
- Private
- Landscaped
Property Features
- Fireplace: Living Room
- Fireplace: Wood Burning
- Fireplace: Masonry
- Fireplace: Primary Bedroom
- Foundation: Slab
- Foundation: Pillar/Post/Pier
- Foundation: Block
- Foundation: Concrete Perimeter
Heating and Cooling
- Central
- Heat Pump
- Electric
- Central Air
Pool Information
- In Ground
Homeowners Association Information
- Dues: $750/Annually
Flooring
- Ceramic Tile
- Laminate
- Wood
- Terrazzo
- Tile
Exterior Features
- Block
- Stucco
- Concrete
- Frame
- Roof: Tile
- Roof: Roof Over
- Roof: Concrete
Utility Information
- Utilities: Cable Connected, Fire Hydrant, Sprinkler Meter, Fiber Optics, Public, Water Connected, Water Source: Public, Bb/Hs Internet Available, Electricity Connected, Sewer Connected, Phone Available, Underground Utilities
- Sewer: Public Sewer
School Information
- Elementary School: Dickenson-Hb
- Middle School: Webb-Hb
- High School: Jefferson
Garage
- 16X35
Parking
- Garage Door Opener
- Driveway
- Garage Faces Rear
- Ground Level
Stories
- 2
Living Area
- 4,600 sqft
Listing Price History
Date
Event
Price
% Change
$ (+/-)
Apr 08, 2025
Price Changed
$2,160,000
-14%
-$340,000
Nov 25, 2024
Price Changed
$2,500,000
-7%
-$200,000
Nov 13, 2024
Price Changed
$2,700,000
-4%
-$100,000
Jul 12, 2024
Price Changed
$2,800,000
-7%
-$200,000
Apr 15, 2024
Listed
$3,000,000
-
-
Additional Information: Westchase | 813-839-3800
Disclaimer: Listings Courtesy of “My Florida Regional MLS DBA Stellar MLS © 2026. IDX information is provided exclusively for consumers personal, non-commercial use and may not be used for any other purpose other than to identify properties consumers may be interested in purchasing. All information provided is deemed reliable but is not guaranteed and should be independently verified. Last Updated: 2/16/26 07:17





Description