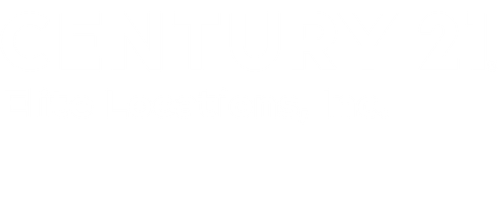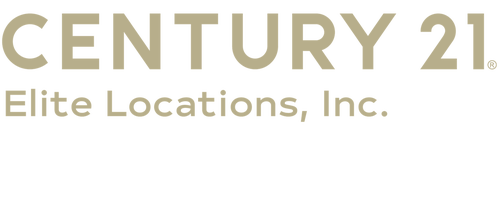


 STELLAR / Guardian Real Estate Services - Contact: 813-767-2582
STELLAR / Guardian Real Estate Services - Contact: 813-767-2582 642 Geneva Place Tampa, FL 33606
-
OPENSat, Nov 111:00 am - 2:00 pm
Description
TB8434854
$7,167(2024)
6,270 SQFT
Single-Family Home
1953
Water
Hillsborough County
Listed By
STELLAR
Last checked Oct 30 2025 at 8:12 PM GMT+0000
- Full Bathroom: 1
- Stone Counters
- Kitchen/Family Room Combo
- Living Room/Dining Room Combo
- Appliances: Dishwasher
- Appliances: Electric Water Heater
- Appliances: Refrigerator
- Appliances: Washer
- Ceiling Fans(s)
- Appliances: Microwave
- Appliances: Range
- Appliances: Dryer
- Eat-In Kitchen
- Built-In Features
- Primary Bedroom Main Floor
- Davis Islands Pb10 Pg52 To 57
- Flood Insurance Required
- Foundation: Crawlspace
- Central
- Electric
- Central Air
- Child Safety Fence
- Gunite
- Wood
- Luxury Vinyl
- Block
- Stucco
- Roof: Shingle
- Utilities: Public, Water Source: Public
- Sewer: Public Sewer
- Elementary School: Gorrie-Hb
- Middle School: Wilson-Hb
- High School: Plant-Hb
- Workshop In Garage
- Garage Door Opener
- Oversized
- 1
- 1,508 sqft
Estimated Monthly Mortgage Payment
*Based on Fixed Interest Rate withe a 30 year term, principal and interest only




