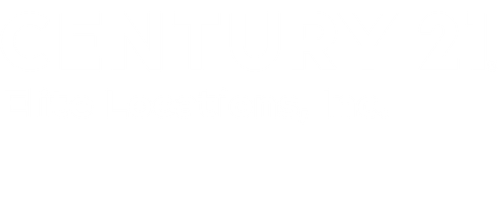


Listing Courtesy of:  STELLAR / Agentry Real Estate LLC - Contact: 813-225-1616
STELLAR / Agentry Real Estate LLC - Contact: 813-225-1616
 STELLAR / Agentry Real Estate LLC - Contact: 813-225-1616
STELLAR / Agentry Real Estate LLC - Contact: 813-225-1616 5831 S 5th Street Tampa, FL 33611
Sold (96 Days)
$899,000
MLS #:
T3544487
T3544487
Taxes
$7,076(2023)
$7,076(2023)
Lot Size
9,237 SQFT
9,237 SQFT
Type
Single-Family Home
Single-Family Home
Year Built
2013
2013
County
Hillsborough County
Hillsborough County
Listed By
Lance Lansrud, Jr., Agentry Real Estate LLC, Contact: 813-225-1616
Bought with
Nate` Mitchell, Lpt Realty
Nate` Mitchell, Lpt Realty
Source
STELLAR
Last checked Jan 15 2025 at 3:56 AM GMT+0000
STELLAR
Last checked Jan 15 2025 at 3:56 AM GMT+0000
Bathroom Details
- Full Bathrooms: 3
Interior Features
- Open Floorplan
- Primarybedroom Upstairs
- Appliances: Dishwasher
- Appliances: Disposal
- Appliances: Dryer
- Appliances: Electric Water Heater
- Appliances: Microwave
- Appliances: Range
- Appliances: Refrigerator
- Appliances: Washer
Subdivision
- Elliotts E E Sub
Property Features
- Foundation: Slab
Heating and Cooling
- Central
- Electric
- Zoned
- Central Air
Flooring
- Carpet
- Ceramic Tile
- Hardwood
Exterior Features
- Block
- Stucco
- Wood Frame
- Roof: Shingle
Utility Information
- Utilities: Public, Water Source: Public
- Sewer: Public Sewer
Stories
- 2
Living Area
- 2,883 sqft
Additional Information: Agentry Real Estate LLC | 813-225-1616
Disclaimer: Listings Courtesy of “My Florida Regional MLS DBA Stellar MLS © 2025. IDX information is provided exclusively for consumers personal, non-commercial use and may not be used for any other purpose other than to identify properties consumers may be interested in purchasing. All information provided is deemed reliable but is not guaranteed and should be independently verified. Last Updated: 1/14/25 19:56




Description