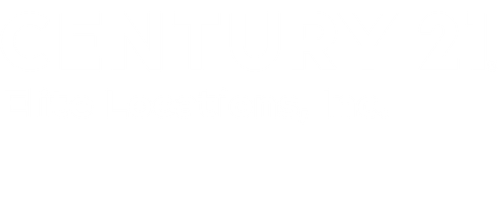 STELLAR / Keller Williams Tampa Central - Contact: 813-865-0700
STELLAR / Keller Williams Tampa Central - Contact: 813-865-0700 5703 Yeats Manor Drive 401 Tampa, FL 33616
-
OPENSat, Nov 112 noon - 3:00 pm
-
OPENSat, Nov 112 noon - 3:00 pm
Description
TB8410749
$23,299(2024)
Condo
2015
Mediterranean
Hillsborough County
Listed By
STELLAR
Last checked Oct 30 2025 at 8:12 PM GMT+0000
- Full Bathrooms: 3
- Half Bathroom: 1
- Solid Surface Counters
- Dry Bar
- Elevator
- Crown Molding
- Walk-In Closet(s)
- Window Treatments
- Appliances: Dishwasher
- Appliances: Refrigerator
- Appliances: Washer
- Ceiling Fans(s)
- Open Floorplan
- Appliances: Disposal
- Appliances: Range Hood
- Appliances: Microwave
- Vaulted Ceiling(s)
- Appliances: Dryer
- Appliances: Built-In Oven
- Appliances: Bar Fridge
- Appliances: Cooktop
- Appliances: Whole House R.o. System
- Appliances: Water Softener
- Appliances: Water Filtration System
- Eat-In Kitchen
- High Ceilings
- Casa Bahia At Westshore Yacht
- Foundation: Slab
- Central
- Central Air
- Carpet
- Tile
- Hardwood
- Block
- Stucco
- Roof: Tile
- Utilities: Cable Available, Water Connected, Water Source: Public, Electricity Connected
- Sewer: Public Sewer
- 1
- 2,982 sqft
Estimated Monthly Mortgage Payment
*Based on Fixed Interest Rate withe a 30 year term, principal and interest only




