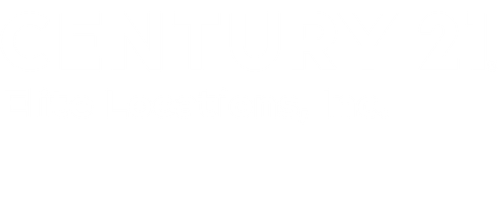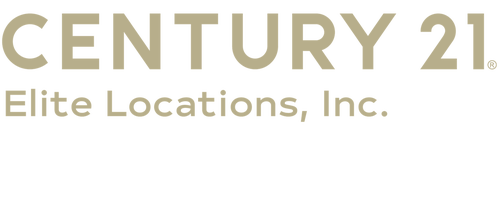


Sold
Listing Courtesy of:  STELLAR / Century 21 Elite Locations, Inc. / Coleen Garner
STELLAR / Century 21 Elite Locations, Inc. / Coleen Garner
 STELLAR / Century 21 Elite Locations, Inc. / Coleen Garner
STELLAR / Century 21 Elite Locations, Inc. / Coleen Garner 5130 Puritan Circle Tampa, FL 33617
Sold on 05/12/2022
$150,000 (USD)
MLS #:
T3363447
T3363447
Taxes
$963(2021)
$963(2021)
Lot Size
629 SQFT
629 SQFT
Type
Condo
Condo
Year Built
1981
1981
Style
Contemporary
Contemporary
Views
Water
Water
County
Hillsborough County
Hillsborough County
Listed By
Coleen Garner, Century 21 Elite Locations, Inc.
Bought with
Karen Capen, Future Home Realty Inc
Karen Capen, Future Home Realty Inc
Source
STELLAR
Last checked Feb 20 2026 at 3:13 PM GMT+0000
STELLAR
Last checked Feb 20 2026 at 3:13 PM GMT+0000
Bathroom Details
- Full Bathroom: 1
Interior Features
- Attic
- Unfurnished
- Loft
- Living Room/Dining Room Combo
- Appliances: Dishwasher
- Appliances: Electric Water Heater
- Ceiling Fans(s)
- Appliances: Range Hood
- Appliances: Dryer
- Appliances: Range
- Appliances: Refrigerator
- Appliances: Washer
- Open Floorplan
- Cathedral Ceiling(s)
Subdivision
- River Oaks Condo Ii
Lot Information
- Sidewalk
- City Limits
- Paved
Property Features
- Fireplace: Wood Burning
- Fireplace: Living Room
- Foundation: Slab
Heating and Cooling
- Central
- Central Air
Homeowners Association Information
- Dues: $87/Monthly
Flooring
- Ceramic Tile
- Carpet
Exterior Features
- Wood Frame
- Vinyl Siding
- Roof: Shingle
Utility Information
- Utilities: Fiber Optics, Water Connected, Water Source: Public, Electricity Connected, Sewer Connected, Street Lights, Cable Available
- Sewer: Public Sewer
School Information
- Elementary School: Robles-Hb
- Middle School: Greco-Hb
- High School: King-Hb
Parking
- Guest
- Assigned
- Covered
Stories
- 2
Living Area
- 975 sqft
Listing Price History
Date
Event
Price
% Change
$ (+/-)
Mar 31, 2022
Listed
$125,000
-
-
Disclaimer: Listings Courtesy of “My Florida Regional MLS DBA Stellar MLS © 2026. IDX information is provided exclusively for consumers personal, non-commercial use and may not be used for any other purpose other than to identify properties consumers may be interested in purchasing. All information provided is deemed reliable but is not guaranteed and should be independently verified. Last Updated: 2/20/26 07:13





Description