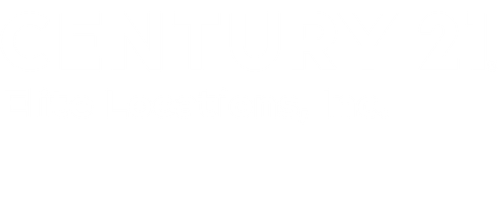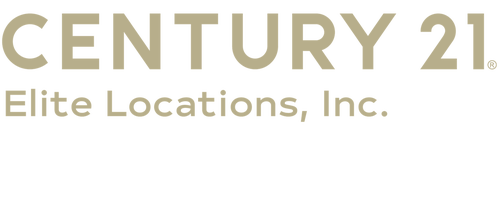


 STELLAR / The Toni Everett Company - Contact: 813-839-5000
STELLAR / The Toni Everett Company - Contact: 813-839-5000 4612 W Tennyson Avenue Tampa, FL 33629
-
OPENSun, Nov 21:00 pm - 3:00 pm
Description
TB8391186
$3,864(2023)
10,400 SQFT
Single-Family Home
2025
Custom, Elevated
Hillsborough County
Listed By
STELLAR
Last checked Oct 30 2025 at 8:12 PM GMT+0000
- Full Bathrooms: 4
- Half Bathroom: 1
- Unfurnished
- Kitchen/Family Room Combo
- Bonus Room
- Den/Library/Office
- Crown Molding
- Living Room/Dining Room Combo
- Walk-In Closet(s)
- Appliances: Dishwasher
- Appliances: Refrigerator
- Open Floorplan
- Appliances: Disposal
- Appliances: Range Hood
- Appliances: Microwave
- Coffered Ceiling(s)
- Appliances: Cooktop
- Thermostat
- High Ceilings
- Primary Bedroom Main Floor
- Sunset Park
- Fireplace: Electric
- Foundation: Stem Wall
- Foundation: Block
- Central
- Electric
- Central Air
- In Ground
- Tile
- Block
- Stucco
- Frame
- Roof: Tile
- Utilities: Cable Available, Water Source: Public, Bb/Hs Internet Available, Electricity Connected, Natural Gas Connected
- Sewer: Public Sewer
- Elementary School: Dale Mabry Elementary-Hb
- Middle School: Coleman-Hb
- High School: Plant-Hb
- Driveway
- 2
- 4,308 sqft
Listing Price History
Estimated Monthly Mortgage Payment
*Based on Fixed Interest Rate withe a 30 year term, principal and interest only




