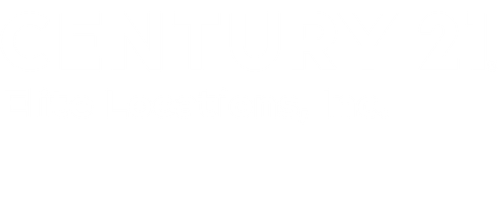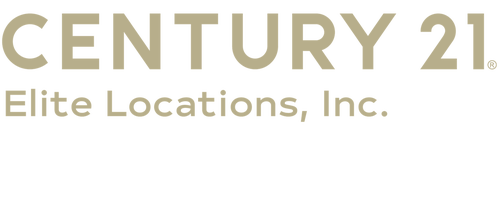


 STELLAR / The Toni Everett Company - Contact: 813-839-5000
STELLAR / The Toni Everett Company - Contact: 813-839-5000 4536 W Swann Avenue Tampa, FL 33629
-
OPENSun, Nov 21:00 pm - 3:00 pm
Description
TB8302367
$6,049(2023)
0.34 acres
Single-Family Home
2025
Traditional
Hillsborough County
Listed By
STELLAR
Last checked Oct 30 2025 at 6:11 PM GMT+0000
- Full Bathrooms: 6
- Half Bathroom: 1
- Great Room
- Formal Dining Room Separate
- Inside Utility
- Attic
- Unfurnished
- Stone Counters
- Kitchen/Family Room Combo
- Solid Wood Cabinets
- Media Room
- In Wall Pest System
- Bonus Room
- Den/Library/Office
- Crown Molding
- Walk-In Closet(s)
- Appliances: Dishwasher
- Appliances: Refrigerator
- Appliances: Range Hood
- Appliances: Microwave
- Appliances: Range
- Appliances: Exhaust Fan
- Appliances: Freezer
- Tray Ceiling(s)
- Appliances: Gas Water Heater
- Appliances: Tankless Water Heater
- Appliances: Wine Refrigerator
- Eat-In Kitchen
- High Ceilings
- Smart Home
- Primary Bedroom Main Floor
- Beach Park
- City Limits
- Oversized Lot
- Fireplace: Living Room
- Foundation: Slab
- Central
- Electric
- Central Air
- In Ground
- Salt Water
- Heated
- Gunite
- Pool Alarm
- Wood
- Tile
- Block
- Frame
- Roof: Shingle
- Utilities: Cable Connected, Sprinkler Meter, Fiber Optics, Public, Water Connected, Water Source: Public, Electricity Connected, Sewer Connected, Natural Gas Connected
- Sewer: Public Sewer
- Elementary School: Dale Mabry Elementary-Hb
- Middle School: Coleman-Hb
- High School: Plant-Hb
- Driveway
- Oversized
- Garage Faces Side
- 5,804 sqft
Listing Price History
Estimated Monthly Mortgage Payment
*Based on Fixed Interest Rate withe a 30 year term, principal and interest only





Enter through the two-story foyer, flanked by a formal dining room with a custom wine display and a den/study, leading into the great room featuring a fireplace and an accordion-style NanaWall glass wall that provides a seamless transition to the outdoor area. The gourmet, chef-style kitchen includes Sub-Zero/Wolf appliances, an oversized island with storage and seating, custom cabinetry with 42” uppers, a pot filler, an eat-in space, a large walk-in pantry, and a prep kitchen. The space overlooks a luxurious pool/spa, outdoor kitchen, backyard, and lanai, perfect for entertaining.
The first-floor layout features a split bedroom plan with a guest suite and a grand owner's suite, offering ultimate privacy. The well-appointed primary suite includes tray ceilings, an expansive bathroom with a soaking tub, a stand-alone shower, and a custom walk-in closet. The second floor includes three additional bedrooms, each with en suite bathrooms and walk-in closets, as well as a massive bonus/game room with a wet bar and a media room for entertainment.
The air-conditioned pool house includes a cabana with a wet bar, full bath and shower, and stackable washer/dryer hookups. Built better than Energy-Star standards, this home features Icynene spray foam insulation, high-efficiency AC units, impact-resistant windows, Hardie siding, and a generator for peace of mind. Reduce your carbon footprint—buy a New Legacy Home today. With its prime central location, oversized lot (15,000 sq ft), and meticulous attention to detail, this home embodies the best of South Tampa living.