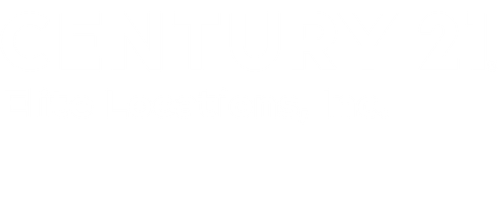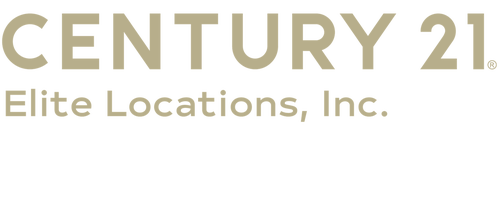


 STELLAR / Compass Florida LLC - Contact: (305) 851-2820
STELLAR / Compass Florida LLC - Contact: (305) 851-2820 4306 W Corona Street Tampa, FL 33629
-
OPENSat, Nov 111:00 am - 2:00 pm
Description
TB8424026
$7,223(2024)
9,000 SQFT
Single-Family Home
2025
Hillsborough County
Listed By
STELLAR
Last checked Oct 30 2025 at 6:11 PM GMT+0000
- Full Bathrooms: 4
- Half Bathroom: 1
- Unfurnished
- Split Bedroom
- Stone Counters
- Kitchen/Family Room Combo
- Solid Wood Cabinets
- Bonus Room
- Den/Library/Office
- Walk-In Closet(s)
- Appliances: Dishwasher
- Appliances: Refrigerator
- Ceiling Fans(s)
- Open Floorplan
- Appliances: Disposal
- Appliances: Range Hood
- Appliances: Microwave
- Appliances: Range
- Appliances: Built-In Oven
- Appliances: Gas Water Heater
- Appliances: Tankless Water Heater
- Appliances: Cooktop
- Appliances: Wine Refrigerator
- Thermostat
- Eat-In Kitchen
- High Ceilings
- Primarybedroom Upstairs
- Maryland Manor 2Nd Unit
- Level
- City Limits
- Flood Insurance Required
- Foundation: Stem Wall
- Central
- Central Air
- In Ground
- Salt Water
- Heated
- Gunite
- Lighting
- Marble
- Tile
- Hardwood
- Block
- Roof: Shingle
- Utilities: Cable Available, Public, Water Connected, Water Source: Public, Electricity Connected, Sewer Connected, Natural Gas Connected
- Sewer: Public Sewer
- Elementary School: Dale Mabry Elementary-Hb
- Middle School: Coleman-Hb
- High School: Plant-Hb
- Garage Door Opener
- Driveway
- Off Street
- Ground Level
- 4,152 sqft
Listing Price History
Estimated Monthly Mortgage Payment
*Based on Fixed Interest Rate withe a 30 year term, principal and interest only





The upstairs primary suite is a luxurious retreat with an expansive custom closet system and a spa-inspired bath featuring dual sinks, marble flooring, custom marble tile walls, an oversized shower, and a freestanding soaking tub. Two bedrooms share a Jack and Jill bathroom. The 5th bedroom has its own ensuite bath. The versatile bonus room provides flexible space to suit your lifestyle needs. Antique white wood floors run throughout the home, adding warmth and character.
Sliding glass doors lead from the grand room to a large covered lanai with a full outdoor kitchen, overlooking the sparkling saltwater pool and heated spa. This home was built on an elevated stem wall, offering added peace of mind and protection. The highly efficient residence offers two 16 SEER heat pump AC units, two tankless gas water heaters, and PGT impact windows. Located in the coveted Mabry/Coleman/Plant school district, this property offers an unmatched combination of luxury, comfort and convenience.