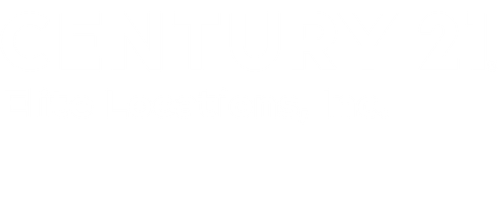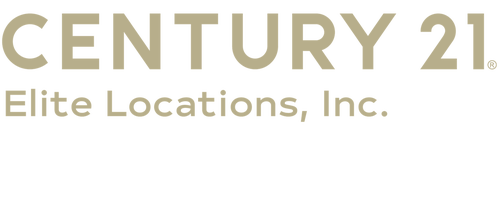


 STELLAR / Newhomesmate LLC
STELLAR / Newhomesmate LLC 4116 Gradstone Place Tampa, FL 33617
Description
TB8324790
$1,345(2023)
857 SQFT
Townhouse
2004
Hillsborough County
Listed By
STELLAR
Last checked Dec 26 2024 at 3:53 PM GMT+0000
- Full Bathrooms: 2
- Half Bathroom: 1
- Appliances: Washer
- Appliances: Refrigerator
- Appliances: Range
- Appliances: Microwave
- Appliances: Dryer
- Appliances: Dishwasher
- Walk-In Closet(s)
- Thermostat
- Split Bedroom
- Primarybedroom Upstairs
- Open Floorplan
- Crown Molding
- Ceiling Fans(s)
- Riverwalk At Waterside Island
- Foundation: Slab
- Central
- Central Air
- Dues: $277/Monthly
- Tile
- Carpet
- Stucco
- Roof: Tile
- Utilities: Water Source: Public, Public
- Sewer: None
- Elementary School: Robles-Hb
- Middle School: Sligh-Hb
- High School: King-Hb
- 2
- 1,364 sqft
Estimated Monthly Mortgage Payment
*Based on Fixed Interest Rate withe a 30 year term, principal and interest only





Dont wait, schedule your tour TODAY!