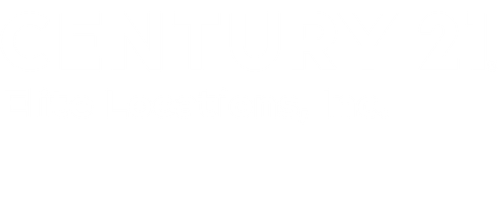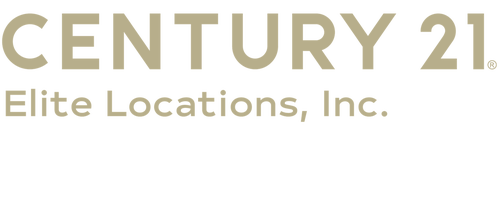


Listing Courtesy of:  STELLAR / Agile Group Realty - Contact: 813-569-6294
STELLAR / Agile Group Realty - Contact: 813-569-6294
 STELLAR / Agile Group Realty - Contact: 813-569-6294
STELLAR / Agile Group Realty - Contact: 813-569-6294 3608 W San Pedro Street Tampa, FL 33629
Sold (66 Days)
$1,140,000
MLS #:
TB8320357
TB8320357
Taxes
$4,449(2022)
$4,449(2022)
Lot Size
5,000 SQFT
5,000 SQFT
Type
Single-Family Home
Single-Family Home
Year Built
1997
1997
County
Hillsborough County
Hillsborough County
Listed By
Nick McCormick, Agile Group Realty, Contact: 813-569-6294
Bought with
Steven Warneke, Sample Warneke Real Estate, LLC
Steven Warneke, Sample Warneke Real Estate, LLC
Source
STELLAR
Last checked Aug 31 2025 at 11:35 AM GMT+0000
STELLAR
Last checked Aug 31 2025 at 11:35 AM GMT+0000
Bathroom Details
- Full Bathrooms: 2
- Half Bathroom: 1
Interior Features
- Stone Counters
- Appliances: Refrigerator
- Appliances: Washer
- Appliances: Microwave
- Appliances: Range
- Appliances: Dryer
- Thermostat
- Eat-In Kitchen
- High Ceilings
- Primarybedroom Upstairs
Subdivision
- Virginia Park
Property Features
- Foundation: Slab
Heating and Cooling
- Electric
- Natural Gas
- Central Air
Pool Information
- Gunite
Flooring
- Tile
Exterior Features
- Block
- Roof: Tile
Utility Information
- Utilities: Water Connected, Water Source: Public, Electricity Connected, Sewer Connected, Natural Gas Connected
- Sewer: Public Sewer
School Information
- Elementary School: Roosevelt-Hb
- Middle School: Coleman-Hb
- High School: Plant-Hb
Stories
- 2
Living Area
- 2,208 sqft
Additional Information: Agile Group Realty | 813-569-6294
Disclaimer: Listings Courtesy of “My Florida Regional MLS DBA Stellar MLS © 2025. IDX information is provided exclusively for consumers personal, non-commercial use and may not be used for any other purpose other than to identify properties consumers may be interested in purchasing. All information provided is deemed reliable but is not guaranteed and should be independently verified. Last Updated: 8/31/25 04:35





Description