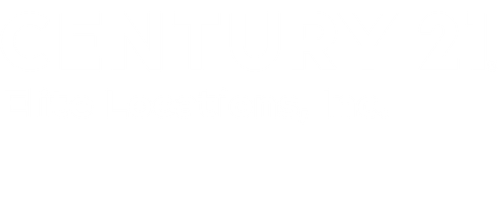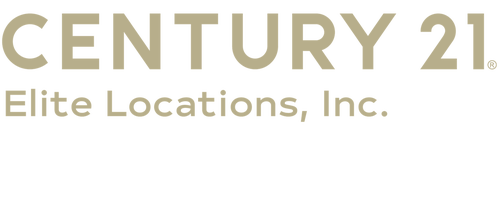


 STELLAR / Coastal Properties Group Inter - Contact: 813-756-1111
STELLAR / Coastal Properties Group Inter - Contact: 813-756-1111 3601 W Platt Street Tampa, FL 33609
-
OPENSat, Nov 111:00 am - 2:00 pm
Description
TB8438779
$4,682(2024)
7,250 SQFT
Single-Family Home
2025
Hillsborough County
Listed By
STELLAR
Last checked Oct 30 2025 at 6:11 PM GMT+0000
- Full Bathrooms: 3
- Half Bathroom: 1
- Appliances: Dishwasher
- Appliances: Refrigerator
- Appliances: Disposal
- Appliances: Microwave
- Appliances: Range
- Thermostat
- Bon Air
- Fireplace: Electric
- Foundation: Slab
- Central
- Central Air
- In Ground
- Hardwood
- Block
- Stucco
- Frame
- Roof: Shingle
- Roof: Metal
- Utilities: Public, Water Source: Public
- Sewer: Public Sewer
- Elementary School: Mitchell-Hb
- Middle School: Wilson-Hb
- High School: Plant-Hb
- 3,625 sqft
Estimated Monthly Mortgage Payment
*Based on Fixed Interest Rate withe a 30 year term, principal and interest only




