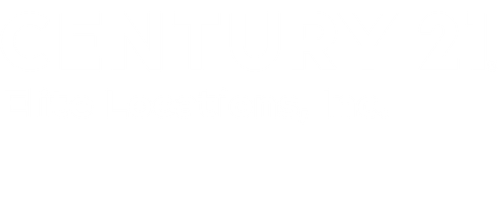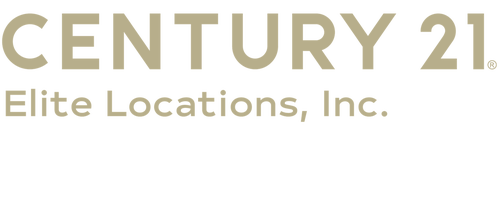


Listing Courtesy of:  STELLAR / Century 21 Elite Locations, Inc. / Coleen Garner - Contact: 813-960-0999
STELLAR / Century 21 Elite Locations, Inc. / Coleen Garner - Contact: 813-960-0999
 STELLAR / Century 21 Elite Locations, Inc. / Coleen Garner - Contact: 813-960-0999
STELLAR / Century 21 Elite Locations, Inc. / Coleen Garner - Contact: 813-960-0999 3506 High Hampton Cir Tampa, FL 33610
Active (140 Days)
$219,000 (USD)
MLS #:
TB8433303
TB8433303
Taxes
$3,234(2024)
$3,234(2024)
Lot Size
954 SQFT
954 SQFT
Type
Townhouse
Townhouse
Year Built
2005
2005
Style
Contemporary
Contemporary
County
Hillsborough County
Hillsborough County
Listed By
Coleen Garner, Century 21 Elite Locations, Inc., Contact: 813-960-0999
Source
STELLAR
Last checked Feb 19 2026 at 6:10 AM GMT+0000
STELLAR
Last checked Feb 19 2026 at 6:10 AM GMT+0000
Bathroom Details
- Full Bathrooms: 2
- Half Bathroom: 1
Interior Features
- Unfurnished
- Split Bedroom
- Bonus Room
- Living Room/Dining Room Combo
- Appliances: Dishwasher
- Appliances: Electric Water Heater
- Appliances: Refrigerator
- Appliances: Washer
- Ceiling Fans(s)
- Open Floorplan
- Appliances: Disposal
- Appliances: Range Hood
- Appliances: Range
- Appliances: Dryer
- Eat-In Kitchen
Subdivision
- Williams Crossing
Lot Information
- Sidewalk
- In County
- Paved
Property Features
- Foundation: Slab
Heating and Cooling
- Central
- Central Air
Homeowners Association Information
- Dues: $378/Monthly
Flooring
- Ceramic Tile
- Carpet
Exterior Features
- Block
- Stucco
- Roof: Shingle
Utility Information
- Utilities: Cable Available, Water Connected, Water Source: Public, Bb/Hs Internet Available, Electricity Connected, Sewer Connected
- Sewer: Public Sewer
School Information
- Elementary School: Mango-Hb
- Middle School: McLane-Hb
- High School: Armwood-Hb
Stories
- 2
Living Area
- 1,696 sqft
Listing Price History
Date
Event
Price
% Change
$ (+/-)
Dec 23, 2025
Price Changed
$219,000
-4%
-$10,000
Nov 10, 2025
Price Changed
$229,000
-2%
-$5,000
Oct 29, 2025
Price Changed
$234,000
-2%
-$5,000
Sep 28, 2025
Listed
$239,000
-
-
Additional Information: Elite Locations, Inc. | 813-960-0999
Location
Estimated Monthly Mortgage Payment
*Based on Fixed Interest Rate withe a 30 year term, principal and interest only
Listing price
Down payment
%
Interest rate
%Mortgage calculator estimates are provided by C21 Elite Locations, Inc. and are intended for information use only. Your payments may be higher or lower and all loans are subject to credit approval.
Disclaimer: Listings Courtesy of “My Florida Regional MLS DBA Stellar MLS © 2026. IDX information is provided exclusively for consumers personal, non-commercial use and may not be used for any other purpose other than to identify properties consumers may be interested in purchasing. All information provided is deemed reliable but is not guaranteed and should be independently verified. Last Updated: 2/18/26 22:10





Description