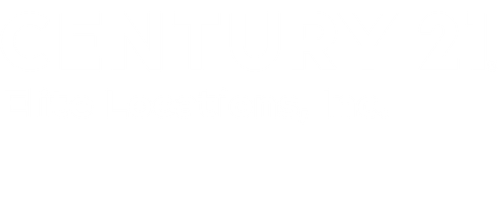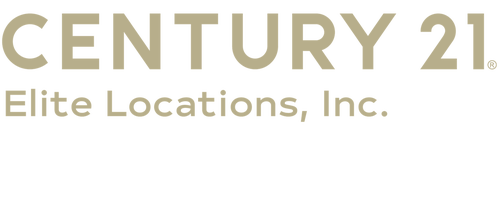


 STELLAR / The Toni Everett Company - Contact: 813-839-5000
STELLAR / The Toni Everett Company - Contact: 813-839-5000 2302 S Occident Street Tampa, FL 33629
-
OPENSun, Nov 21:00 pm - 3:00 pm
Description
TB8417978
$11,983(2024)
8,400 SQFT
Single-Family Home
1964
Traditional
Hillsborough County
Listed By
STELLAR
Last checked Oct 30 2025 at 6:11 PM GMT+0000
- Full Bathrooms: 2
- Half Bathroom: 1
- Inside Utility
- Unfurnished
- Stone Counters
- Kitchen/Family Room Combo
- Solid Wood Cabinets
- Formal Living Room Separate
- Solid Surface Counters
- Dry Bar
- Family Room
- Storage Rooms
- Walk-In Closet(s)
- Appliances: Dishwasher
- Appliances: Electric Water Heater
- Appliances: Refrigerator
- Appliances: Washer
- Open Floorplan
- Appliances: Disposal
- Appliances: Microwave
- Appliances: Range
- Appliances: Dryer
- Appliances: Built-In Oven
- Appliances: Exhaust Fan
- Appliances: Freezer
- Appliances: Cooktop
- Eat-In Kitchen
- Primarybedroom Upstairs
- Henderson Beach
- Street Dead-End
- In County
- Cul-De-Sac
- Corner Lot
- Flood Insurance Required
- Floodzone
- Near Public Transit
- Paved
- Landscaped
- Foundation: Block
- Central
- Electric
- Central Air
- In Ground
- Lighting
- Fiber Optic Lighting
- Luxury Vinyl
- Brick
- Block
- Stucco
- Frame
- Vinyl Siding
- Roof: Shingle
- Utilities: Cable Available, Sprinkler Meter, Sewer Available, Water Available, Public, Water Connected, Water Source: Public, Bb/Hs Internet Available, Electricity Available, Electricity Connected, Sewer Connected
- Sewer: Public Sewer
- Elementary School: Dale Mabry Elementary-Hb
- Middle School: Coleman-Hb
- High School: Plant-Hb
- 1,945 sqft
Listing Price History
Estimated Monthly Mortgage Payment
*Based on Fixed Interest Rate withe a 30 year term, principal and interest only




