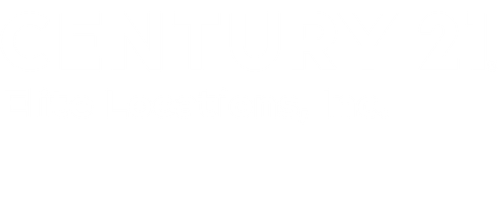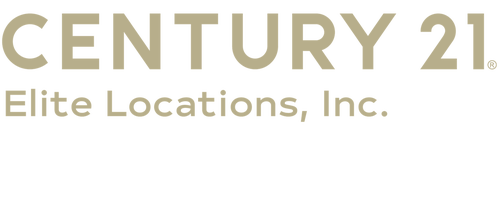


Sold
Listing Courtesy of:  STELLAR / Real Broker, LLC - Contact: 855-450-0442
STELLAR / Real Broker, LLC - Contact: 855-450-0442
 STELLAR / Real Broker, LLC - Contact: 855-450-0442
STELLAR / Real Broker, LLC - Contact: 855-450-0442 20476 Needletree Drive Tampa, FL 33647
Sold on 12/27/2024
$279,000 (USD)
MLS #:
TB8323299
TB8323299
Taxes
$3,534(2023)
$3,534(2023)
Lot Size
1,656 SQFT
1,656 SQFT
Type
Townhouse
Townhouse
Year Built
2006
2006
Style
Traditional
Traditional
County
Hillsborough County
Hillsborough County
Listed By
Kseniya Korneva, Real Broker, LLC, Contact: 855-450-0442
Bought with
Kathy Disantis, BHHS Florida Properties Group
Kathy Disantis, BHHS Florida Properties Group
Source
STELLAR
Last checked Oct 28 2025 at 5:35 AM GMT+0000
STELLAR
Last checked Oct 28 2025 at 5:35 AM GMT+0000
Bathroom Details
- Full Bathrooms: 2
- Half Bathroom: 1
Interior Features
- Unfurnished
- Stone Counters
- Loft
- Walk-In Closet(s)
- Window Treatments
- Appliances: Dishwasher
- Appliances: Electric Water Heater
- Appliances: Refrigerator
- Appliances: Washer
- Ceiling Fans(s)
- Open Floorplan
- Appliances: Disposal
- Appliances: Microwave
- Appliances: Range
- Appliances: Dryer
- Appliances: Ice Maker
- Thermostat
- High Ceilings
- Primarybedroom Upstairs
Subdivision
- Hammocks
Lot Information
- Sidewalk
- Paved
- Landscaped
Property Features
- Foundation: Slab
Heating and Cooling
- Central
- Electric
- Central Air
Homeowners Association Information
- Dues: $725/Quarterly
Flooring
- Carpet
- Tile
Exterior Features
- Stucco
- Roof: Shingle
Utility Information
- Utilities: Public, Water Source: Public
- Sewer: Public Sewer
School Information
- Elementary School: Turner Elem-Hb
- Middle School: Liberty-Hb
- High School: Wharton-Hb
Garage
- 11X17
Parking
- Garage Door Opener
- Guest
- Driveway
Stories
- 2
Living Area
- 1,410 sqft
Additional Information: Real Broker, LLC | 855-450-0442
Disclaimer: Listings Courtesy of “My Florida Regional MLS DBA Stellar MLS © 2025. IDX information is provided exclusively for consumers personal, non-commercial use and may not be used for any other purpose other than to identify properties consumers may be interested in purchasing. All information provided is deemed reliable but is not guaranteed and should be independently verified. Last Updated: 10/27/25 22:35





Description