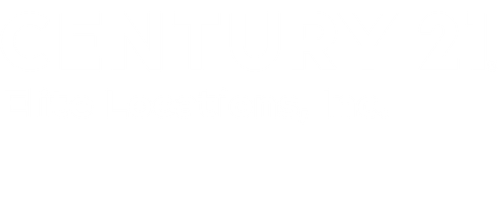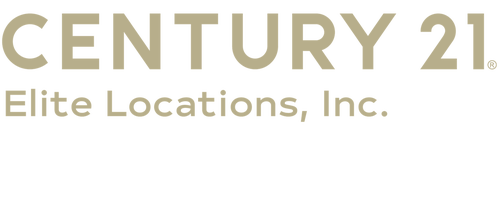


 STELLAR / Key To Florida Realty - Contact: 239-776-9260
STELLAR / Key To Florida Realty - Contact: 239-776-9260 19361 Yellow Clover Drive Tampa, FL 33647
-
OPENSat, Nov 110:00 am - 12 noon
Description
TB8440224
$10,235(2024)
8,955 SQFT
Single-Family Home
2009
Water
Hillsborough County
Listed By
STELLAR
Last checked Oct 30 2025 at 6:11 PM GMT+0000
- Full Bathrooms: 2
- Half Bathroom: 1
- Formal Dining Room Separate
- Split Bedroom
- Formal Living Room Separate
- Loft
- Solid Surface Counters
- Walk-In Closet(s)
- Appliances: Dishwasher
- Appliances: Refrigerator
- Ceiling Fans(s)
- Appliances: Disposal
- Appliances: Microwave
- Appliances: Range
- Appliances: Convection Oven
- Appliances: Bar Fridge
- Thermostat
- Appliances: Water Softener
- Appliances: Solar Hot Water
- Appliances: Water Filtration System
- High Ceilings
- Built-In Features
- Accessibility Features
- Primary Bedroom Main Floor
- Basset Creek Estates Ph 1
- Sidewalk
- Corner Lot
- Oversized Lot
- Paved
- Landscaped
- Foundation: Slab
- Central
- Solar
- Electric
- Central Air
- Screen Enclosure
- In Ground
- Child Safety Fence
- Heated
- Gunite
- Lighting
- Solar Heat
- Dues: $135/Annually
- Carpet
- Tile
- Stucco
- Metal Frame
- Frame
- Roof: Shingle
- Utilities: Cable Connected, Cable Available, Sewer Available, Water Available, Public, Water Connected, Water Source: Public, Electricity Available, Electricity Connected, Sewer Connected, Phone Available
- Sewer: Public Sewer
- Energy: Solar
- Elementary School: Pride-Hb
- Middle School: Benito-Hb
- High School: Wharton-Hb
- 25X22
- Garage Door Opener
- Guest
- Oversized
- Parking Pad
- 2
- 3,287 sqft
Estimated Monthly Mortgage Payment
*Based on Fixed Interest Rate withe a 30 year term, principal and interest only





The gourmet kitchen is thoughtful and stylish. Featuring a tiled backsplash, window display cabinetry, breakfast bar, pull-out trash bin, walk-in pantry, and an office nook, all complemented by stainless steel appliances and whole-home pull-out drawer systems.
The primary suite offers a serene retreat with a sitting area, lanai access, and a spa-style bath with a jacuzzi tub, walk-in shower, and double vanities. The custom cedar-lined walk-in closet is truly impressive, with hidden jewelry storage, valets, display windows, hamper bins, and plenty of adjustable shelving.
Upstairs, a loft with wet bar, mini fridge, and half bath provides versatile living space for entertaining or relaxing.
Outdoors, enjoy a heated saltwater pool with nebulous lighting, pavers in the pool and grill areas. OWNED SOLAR for the home and pool means saving thousands a year on electric! Additional features include a 3-car garage, water softener and filtration system with sink dispenser, alarm system, two HVAC systems with UV lights, and a NEW ROOF (2023).
With a low HOA in a highly desirable neighborhood, this move-in-ready luxury home truly has it all with so many upgrades and features you have to view for yourself.