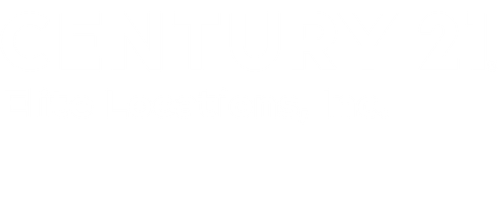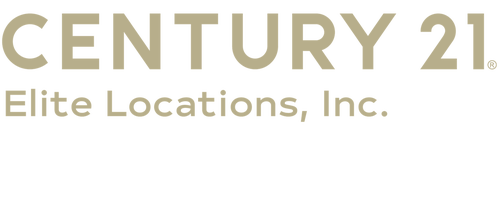


Listing Courtesy of:  STELLAR / Pineywoods Realty LLC - Contact: 813-225-1890
STELLAR / Pineywoods Realty LLC - Contact: 813-225-1890
 STELLAR / Pineywoods Realty LLC - Contact: 813-225-1890
STELLAR / Pineywoods Realty LLC - Contact: 813-225-1890 1917 E Hamilton Avenue Tampa, FL 33610
Active (118 Days)
$1,135,000
MLS #:
T3549939
T3549939
Taxes
$2,865(2023)
$2,865(2023)
Lot Size
0.58 acres
0.58 acres
Type
Single-Family Home
Single-Family Home
Year Built
2024
2024
Views
Trees/Woods
Trees/Woods
County
Hillsborough County
Hillsborough County
Listed By
Zaid Bousfiha, Pineywoods Realty LLC, Contact: 813-225-1890
Source
STELLAR
Last checked Dec 26 2024 at 10:45 AM GMT+0000
STELLAR
Last checked Dec 26 2024 at 10:45 AM GMT+0000
Bathroom Details
- Full Bathrooms: 4
Interior Features
- Appliances: Wine Refrigerator
- Appliances: Refrigerator
- Appliances: Range
- Appliances: Dishwasher
- Loft
- Walk-In Closet(s)
- Primarybedroom Upstairs
- Ceiling Fans(s)
Subdivision
- Wing F L Sub
Lot Information
- City Limits
Property Features
- Foundation: Stem Wall
Heating and Cooling
- Central
- Central Air
Flooring
- Tile
- Luxury Vinyl
Exterior Features
- Wood Frame
- Stucco
- Concrete
- Block
- Roof: Shingle
Utility Information
- Utilities: Water Source: Public, Public
- Sewer: Public Sewer
Parking
- Driveway
Living Area
- 3,021 sqft
Additional Information: Pineywoods Realty LLC | 813-225-1890
Location
Listing Price History
Date
Event
Price
% Change
$ (+/-)
Dec 11, 2024
Price Changed
$1,135,000
-4%
-50,000
Nov 25, 2024
Price Changed
$1,185,000
-4%
-50,000
Oct 30, 2024
Price Changed
$1,235,000
-4%
-50,000
Aug 30, 2024
Original Price
$1,285,000
-
-
Estimated Monthly Mortgage Payment
*Based on Fixed Interest Rate withe a 30 year term, principal and interest only
Listing price
Down payment
%
Interest rate
%Mortgage calculator estimates are provided by C21 Elite Locations, Inc. and are intended for information use only. Your payments may be higher or lower and all loans are subject to credit approval.
Disclaimer: Listings Courtesy of “My Florida Regional MLS DBA Stellar MLS © 2024. IDX information is provided exclusively for consumers personal, non-commercial use and may not be used for any other purpose other than to identify properties consumers may be interested in purchasing. All information provided is deemed reliable but is not guaranteed and should be independently verified. Last Updated: 12/26/24 02:45





Description