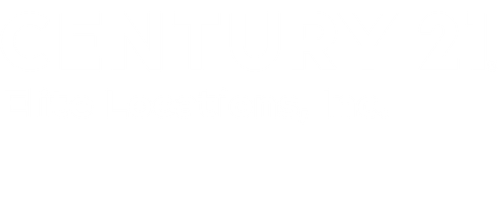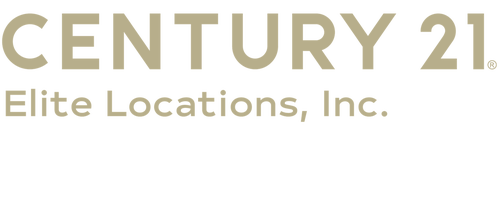


Sold
Listing Courtesy of:  STELLAR / Century 21 Elite Locations, Inc. / Coleen Garner
STELLAR / Century 21 Elite Locations, Inc. / Coleen Garner
 STELLAR / Century 21 Elite Locations, Inc. / Coleen Garner
STELLAR / Century 21 Elite Locations, Inc. / Coleen Garner 12531 Castle Hill Drive Tampa, FL 33624
Sold on 04/30/2020
$134,000 (USD)
MLS #:
T3227405
T3227405
Taxes
$1,648(2019)
$1,648(2019)
Lot Size
1,403 SQFT
1,403 SQFT
Type
Townhouse
Townhouse
Year Built
1989
1989
Style
Other
Other
Views
Water
Water
County
Hillsborough County
Hillsborough County
Listed By
Coleen Garner, Century 21 Elite Locations, Inc.
Bought with
Andrew Duncan, Re/Max Dynamic
Andrew Duncan, Re/Max Dynamic
Source
STELLAR
Last checked Feb 20 2026 at 4:15 PM GMT+0000
STELLAR
Last checked Feb 20 2026 at 4:15 PM GMT+0000
Bathroom Details
- Full Bathrooms: 2
Interior Features
- Eating Space In Kitchen
- Unfurnished
- Living Room/Dining Room Combo
- Walk-In Closet(s)
- Appliances: Dishwasher
- Appliances: Electric Water Heater
- Appliances: Refrigerator
- Appliances: Washer
- Ceiling Fans(s)
- Appliances: Disposal
- Appliances: Range Hood
- Appliances: Range
- Vaulted Ceiling(s)
- Appliances: Dryer
Subdivision
- Hampton Park Twnhms Un 2
Lot Information
- Street Paved
- In County
Property Features
- Foundation: Slab
Heating and Cooling
- Central
- Central Air
Homeowners Association Information
- Dues: $316
Flooring
- Ceramic Tile
Exterior Features
- Wood Frame
- Vinyl Siding
- Roof: Shingle
Utility Information
- Utilities: Public
- Sewer: Public Sewer
- Fuel: Central
School Information
- Elementary School: Essrig-Hb
- Middle School: Hill-Hb
- High School: Gaither-Hb
Parking
- Assigned
Stories
- 1
Listing Price History
Date
Event
Price
% Change
$ (+/-)
Mar 23, 2020
Price Changed
$149,000
4%
$6,000
Feb 21, 2020
Listed
$143,000
-
-
Disclaimer: Listings Courtesy of “My Florida Regional MLS DBA Stellar MLS © 2026. IDX information is provided exclusively for consumers personal, non-commercial use and may not be used for any other purpose other than to identify properties consumers may be interested in purchasing. All information provided is deemed reliable but is not guaranteed and should be independently verified. Last Updated: 2/20/26 08:15





Description