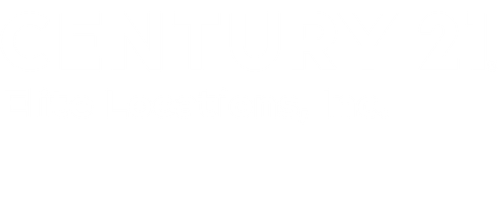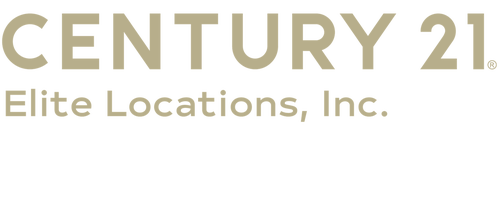


 STELLAR / Lpt Realty, LLC - Contact: 877-366-2213
STELLAR / Lpt Realty, LLC - Contact: 877-366-2213 10145 Deercliff Drive Tampa, FL 33647
-
OPENSat, Nov 111:00 am - 2:00 pm
-
OPENSun, Nov 211:00 am - 2:00 pm
Description
TB8441556
$8,621(2024)
7,334 SQFT
Single-Family Home
2001
Pool, Garden
Hillsborough County
Listed By
STELLAR
Last checked Oct 30 2025 at 6:11 PM GMT+0000
- Full Bathrooms: 3
- Half Bathroom: 1
- Appliances: Dishwasher
- Appliances: Refrigerator
- Ceiling Fans(s)
- Appliances: Disposal
- Appliances: Microwave
- Appliances: Built-In Oven
- High Ceilings
- Arbor Greene Ph 7 Unit 1
- Foundation: Slab
- Central
- Central Air
- In Ground
- Dues: $110/Annually
- Laminate
- Tile
- Brick
- Concrete
- Roof: Shingle
- Utilities: Public, Water Source: Public
- Sewer: Public Sewer
- Elementary School: Hunter's Green-Hb
- Middle School: Benito-Hb
- High School: Wharton-Hb
- 2
- 4,040 sqft
Estimated Monthly Mortgage Payment
*Based on Fixed Interest Rate withe a 30 year term, principal and interest only




