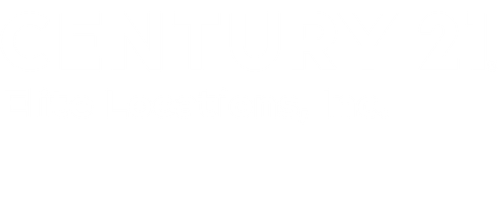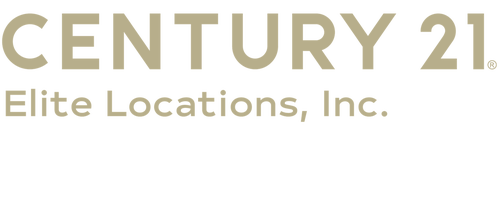


Sold
Listing Courtesy of:  STELLAR / King & Associates Real Estate LLC - Contact: 352-458-0291
STELLAR / King & Associates Real Estate LLC - Contact: 352-458-0291
 STELLAR / King & Associates Real Estate LLC - Contact: 352-458-0291
STELLAR / King & Associates Real Estate LLC - Contact: 352-458-0291 38237 Gates Mills Drive Dade City, FL 33525
Sold on 07/29/2022
$665,000 (USD)
Description
MLS #:
T3378436
T3378436
Taxes
$3,680(2021)
$3,680(2021)
Lot Size
1.35 acres
1.35 acres
Type
Single-Family Home
Single-Family Home
Year Built
2004
2004
County
Pasco County
Pasco County
Listed By
King Sommers, Iii, King & Associates Real Estate LLC, Contact: 352-458-0291
Bought with
Coleen Garner, Century 21 Elite Locations, Inc
Coleen Garner, Century 21 Elite Locations, Inc
Source
STELLAR
Last checked Feb 20 2026 at 10:11 AM GMT+0000
STELLAR
Last checked Feb 20 2026 at 10:11 AM GMT+0000
Bathroom Details
- Full Bathrooms: 2
- Half Bathroom: 1
Interior Features
- Formal Dining Room Separate
- Inside Utility
- Solid Wood Cabinets
- Appliances: Dishwasher
- Ceiling Fans(s)
- Appliances: Microwave
- Master Bedroom Main Floor
- Walk-In Closet(s)
- Appliances: Range
- Appliances: Refrigerator
- Stone Counters
- Open Floorplan
- Eat-In Kitchen
- High Ceilings
Subdivision
- Zephyrhills Colony Co
Lot Information
- In County
- Zoned for Horses
- Oversized Lot
- Paved
Property Features
- Fireplace: Wood Burning
- Fireplace: Living Room
- Foundation: Slab
Heating and Cooling
- Central
- Central Air
Pool Information
- In Ground
- Heated
- Screen Enclosure
Flooring
- Carpet
- Wood
- Tile
Exterior Features
- Block
- Roof: Shingle
Utility Information
- Utilities: Private, Bb/Hs Internet Available, Electricity Connected, Water Source: Well
- Sewer: Septic Tank
School Information
- Elementary School: Woodland Elementary-PO
- Middle School: Centennial Middle-PO
- High School: Pasco High-PO
Garage
- 50X40
Parking
- Oversized
- Garage Faces Side
- Circular Driveway
Stories
- 1
Living Area
- 2,152 sqft
Listing Price History
Date
Event
Price
% Change
$ (+/-)
Jun 10, 2022
Listed
$699,900
-
-
Additional Information: King & Associates Real Estate LLC | 352-458-0291
Disclaimer: Listings Courtesy of “My Florida Regional MLS DBA Stellar MLS © 2026. IDX information is provided exclusively for consumers personal, non-commercial use and may not be used for any other purpose other than to identify properties consumers may be interested in purchasing. All information provided is deemed reliable but is not guaranteed and should be independently verified. Last Updated: 2/20/26 02:11





The massive 16x20 owner’s suite provides a large walk-in closet, access to the pool through French doors, and a full ensuite bathroom with dual sinks, plenty of granite countertop space, a jetted tub, and a walk-in shower. Two generously sized guest bedrooms, a full bathroom with a tub/shower combo and ensuite access to one of the bedrooms, and 3 huge hallway storage closets complete the home’s interior.
Outside, the screened pool area with a paver deck was completed in 2017 and features Pebble Tec surfacing, a built-in spa with a waterfall edge, a sun shelf, and an electric heater for the pool and spa. A propane fueled generator was installed to run the home and garage in an emergency. The AC was replaced in 2018. Conveniently located near schools, restaurants, shopping, entertainment, and local highways. Give us a call today for your private showing!