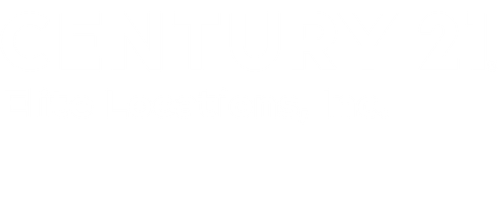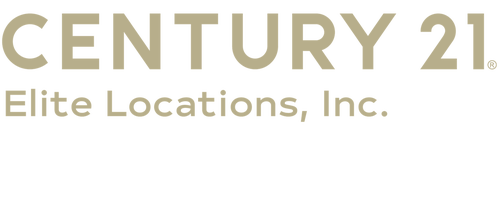


Sold
Listing Courtesy of:  STELLAR / Lgi Realty Florida, LLC
STELLAR / Lgi Realty Florida, LLC
 STELLAR / Lgi Realty Florida, LLC
STELLAR / Lgi Realty Florida, LLC 5251 Sailor Road Brooksville, FL 34602
Sold on 02/02/2024
$309,000 (USD)
MLS #:
T3489432
T3489432
Taxes
$245(2022)
$245(2022)
Lot Size
5,398 SQFT
5,398 SQFT
Type
Single-Family Home
Single-Family Home
Year Built
2023
2023
County
Hernando County
Hernando County
Listed By
Gayle Van Wagenen, Lgi Realty Florida, LLC
Bought with
Coleen Garner, Century 21 Elite Locations, Inc
Coleen Garner, Century 21 Elite Locations, Inc
Source
STELLAR
Last checked Feb 20 2026 at 10:11 AM GMT+0000
STELLAR
Last checked Feb 20 2026 at 10:11 AM GMT+0000
Bathroom Details
- Full Bathrooms: 2
Interior Features
- Inside Utility
- Window Treatments
- Appliances: Dishwasher
- Appliances: Electric Water Heater
- Ceiling Fans(s)
- Appliances: Disposal
- Appliances: Microwave
- Thermostat
- Walk-In Closet(s)
- Appliances: Refrigerator
- Stone Counters
- Attic Fan
Subdivision
- Trilby Crossing
Property Features
- Foundation: Slab
Heating and Cooling
- Central
- Central Air
Homeowners Association Information
- Dues: $50/Monthly
Flooring
- Carpet
- Vinyl
Exterior Features
- Block
- Stucco
- Roof: Shingle
Utility Information
- Utilities: Public, Water Source: Public, Electricity Available, Cable Available, Water Available
- Sewer: Public Sewer
Garage
- 20X20
Parking
- Garage Door Opener
- Driveway
Living Area
- 1,459 sqft
Listing Price History
Date
Event
Price
% Change
$ (+/-)
Dec 01, 2023
Listed
$312,900
-
-
Disclaimer: Listings Courtesy of “My Florida Regional MLS DBA Stellar MLS © 2026. IDX information is provided exclusively for consumers personal, non-commercial use and may not be used for any other purpose other than to identify properties consumers may be interested in purchasing. All information provided is deemed reliable but is not guaranteed and should be independently verified. Last Updated: 2/20/26 02:11





Description